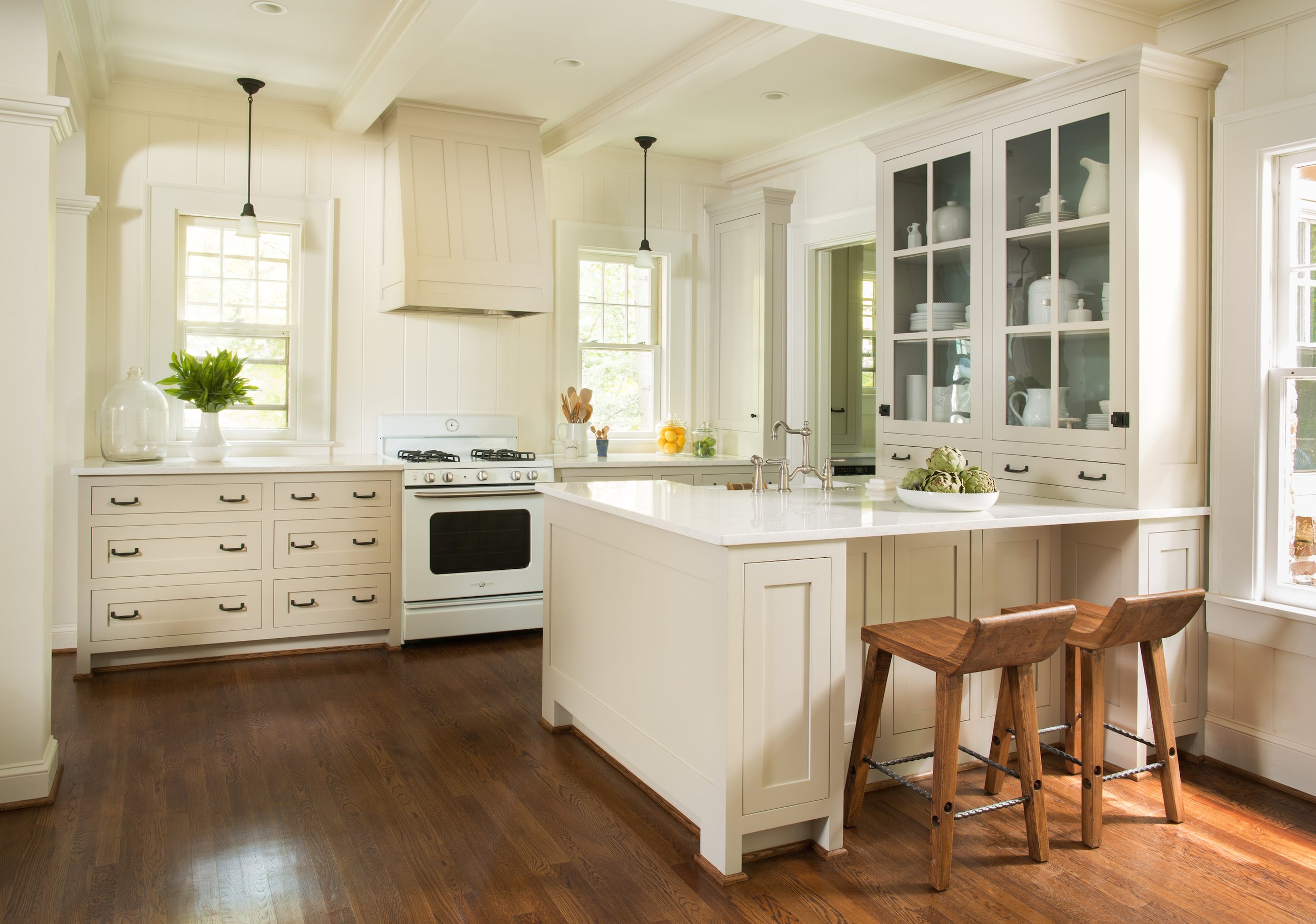PROJECT
desmond
An interior remodel of this Tudor is now perfectly crafted for this family of two.
Moving the kitchen and butler’s pantry to the other side of the house allowed the homeowner to finally have enough space for a master suite complete with a walk-in closet and large bathroom. It was essential to the client that we select materials that were simpatico with the history of the home. To achieve this, we brought in elements like inset cabinetry, an apron front sink, vintage-inspired appliances, and glass front wall cabinets. What resulted was a refreshing, bright and modernized home that is current, but also true to its historic nature.







